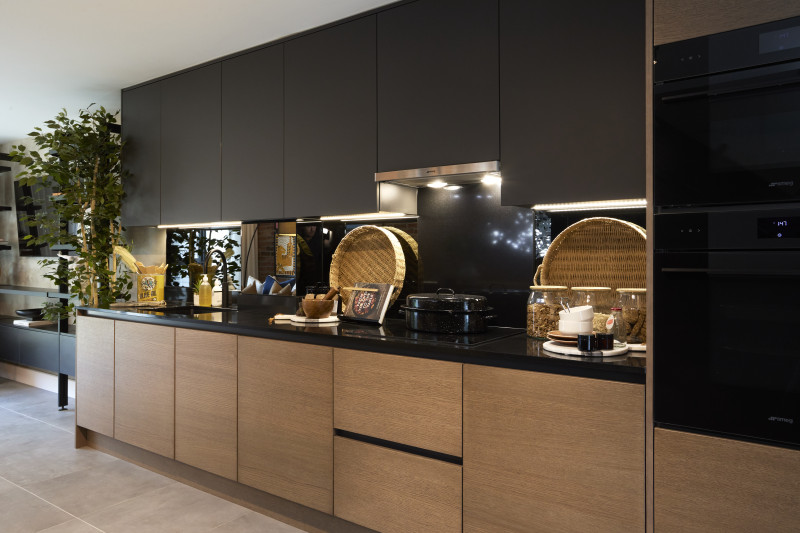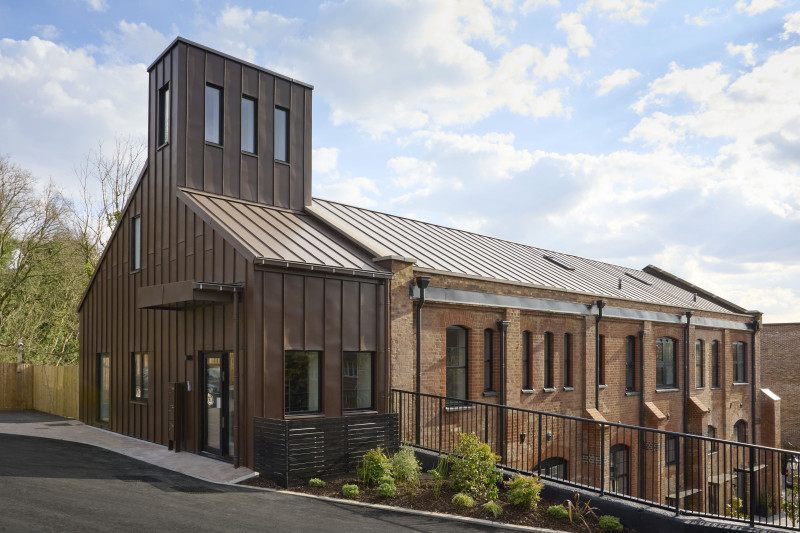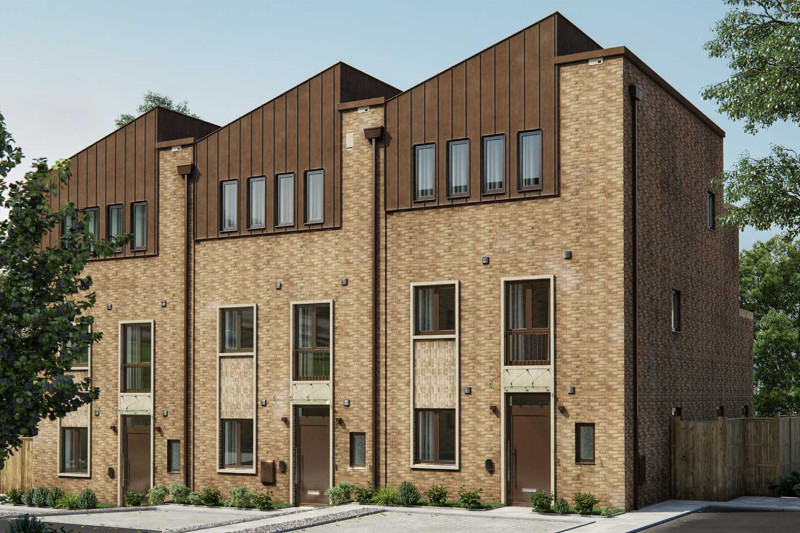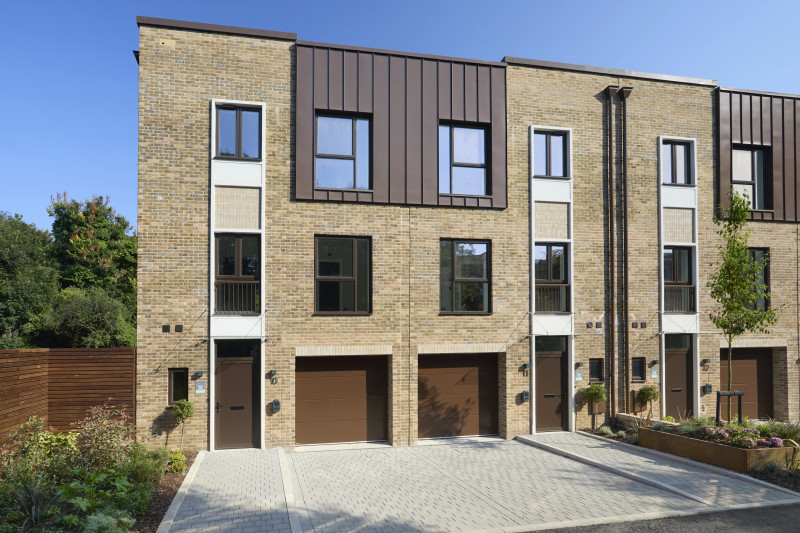While St Albans is often called a commuter city because of its exceptionally-fast rail line to London (21 minutes to St Pancras International), it’s a location you never need to leave.
City status is cemented by its breathtaking cathedral, and a wealth of attractions and amenities sit in its shadow. You can shop ‘til you drop’, hopping from luxury brands at Christopher Place and The Maltings to independent boutiques at Heritage Close and Village Arcade. Everyday essentials are stocked at M&S, Waitrose, Sainsbury’s and Morrisons, and you’ll catch a farmers’ or vintage market if you time your visit well.
If art and culture suit you more than shopping, you’ll be entertained at three theatres and an arena venue, with the latest movies and more unusual showings at The Odyssey Art Deco cinema and The Hub. When it comes to food and drink, Market Place and George Street in the Cathedral Quarter are the places to head. Here cafés, bars, restaurants and pubs - often with live music events - provide a buzz by day and night.
City vibrancy is beautifully offset by time spent in Verulamium Park - 100 acres of open space, complete with an ornamental lake and a connection to the Ver River Trail. The wider St Alban’s landscape and Hertfordshire countryside can be enjoyed by walking The Alban Way.
St Albans’s Roman beginnings lend the city immense character and the past is preserved in two ways: ruins and remains including the Roman Theatre of Verulamium and the city’s original Roman walls, and discoveries displayed in two museums.
The city is served by a number of respected schools. Cunningham Hill Infant School, Fleetville Infant & Nursery School, Loreto College and St Albans Girls' School are just some that Ofsted has rated ‘outstanding’. St Albans inner city is also home to four independent educational facilities.

 London Road, St Albans, AL1 1PN
London Road, St Albans, AL1 1PN
 Prices from £525,000
Prices from £525,000
 1, 2 & 3 bedroom apartments and townhouses
1, 2 & 3 bedroom apartments and townhouses
 Show home: Re-opening in 16 hours
Show home: Re-opening in 16 hours

 Arrange a Viewing
Arrange a Viewing  Download Brochure
Download Brochure
 Vickers Mews
Vickers Mews 

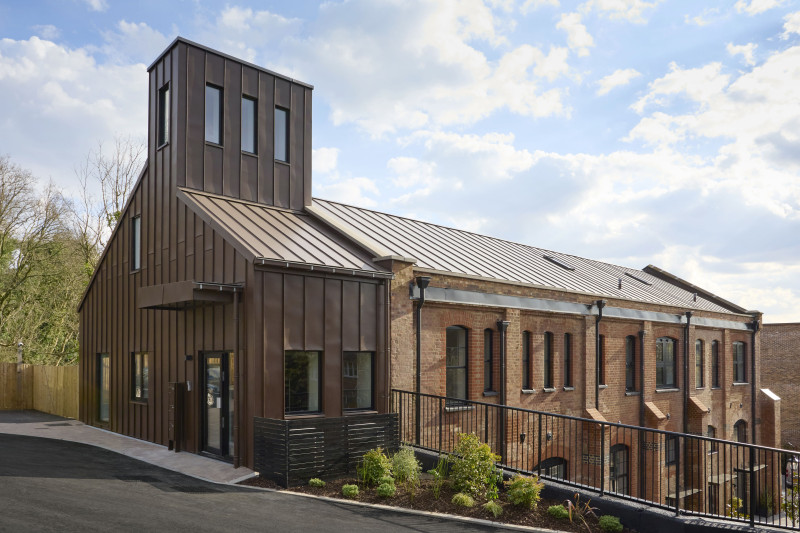
 £525,000
£525,000
